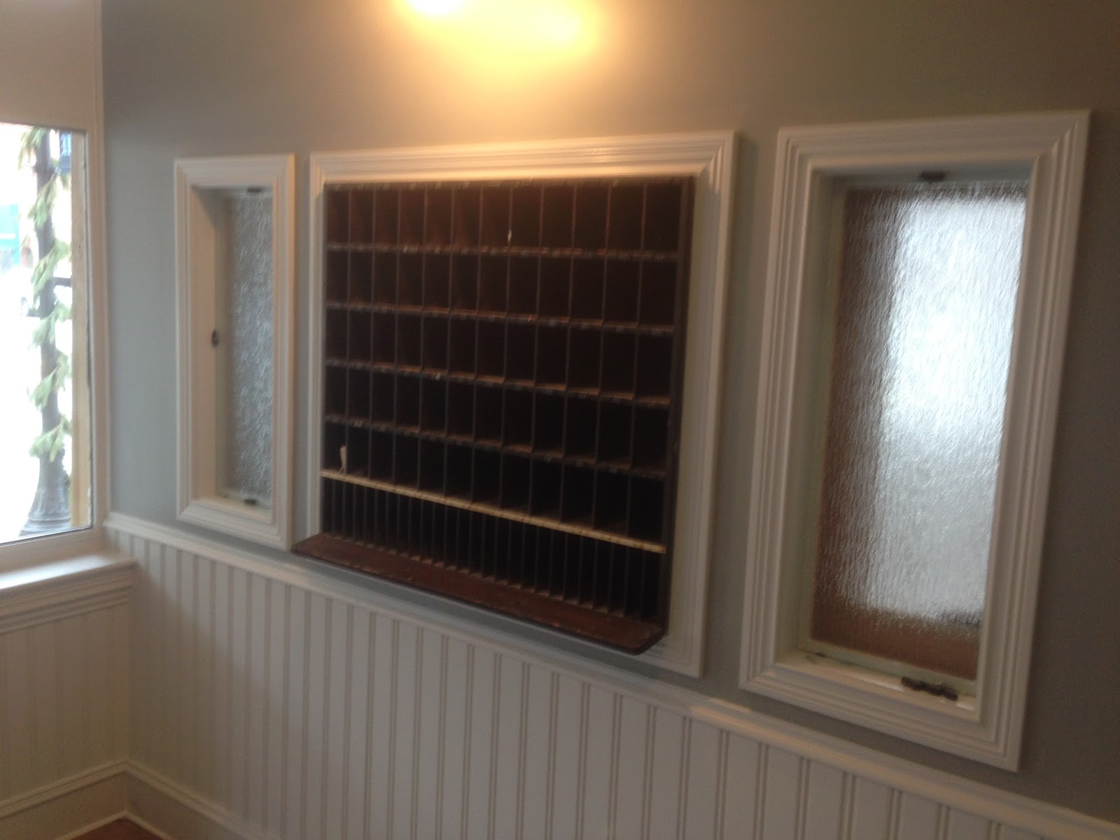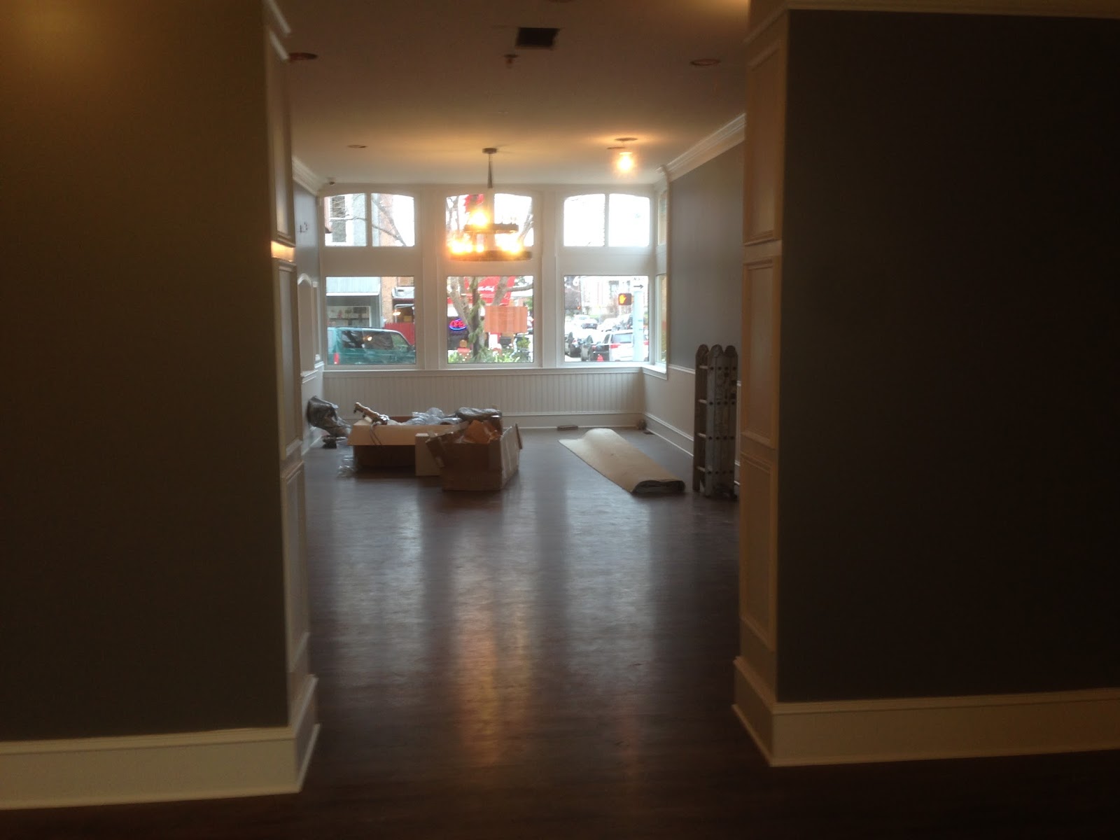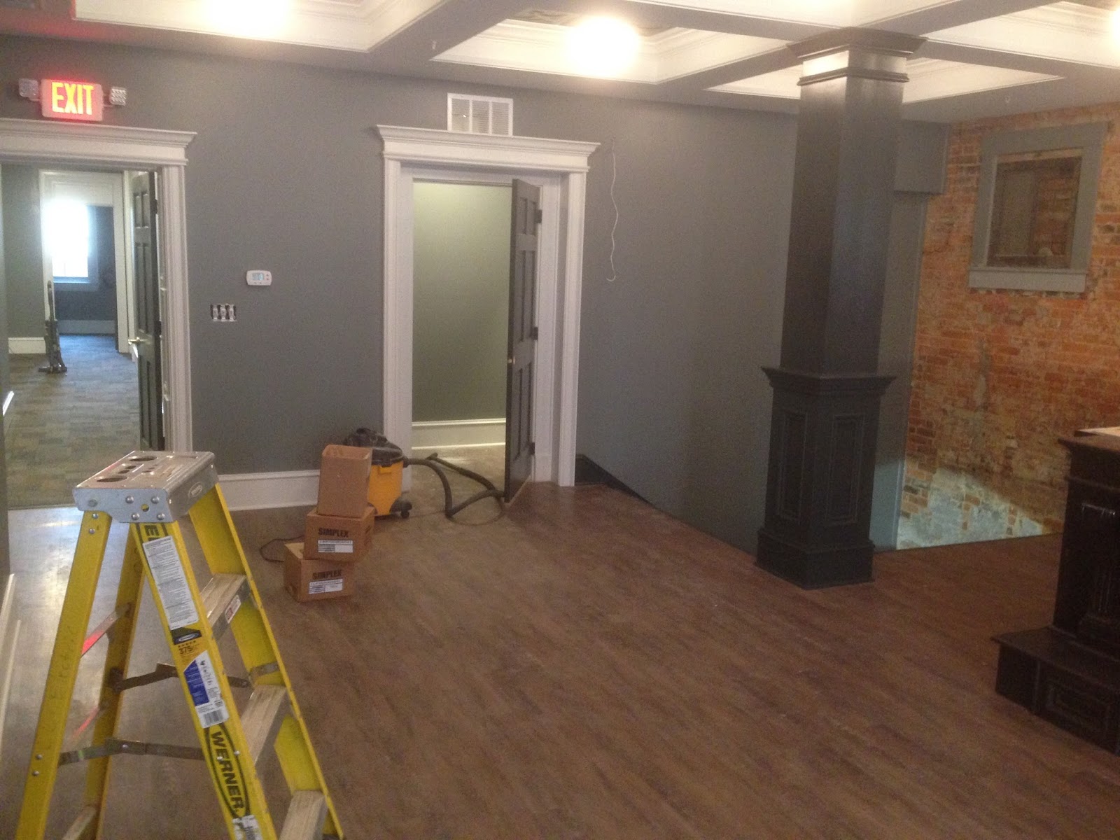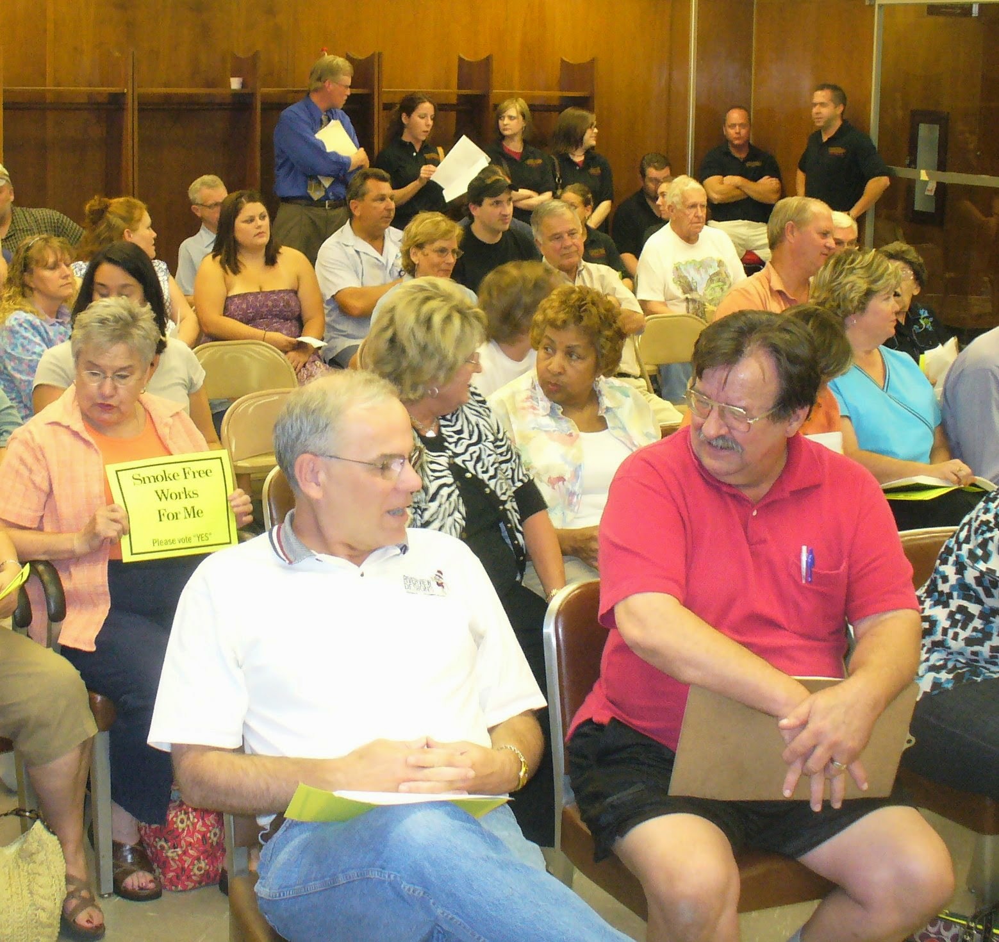 |
| Inlaid, lobby floor. |
This morning, Ian Hall walked me through Brooklyn & the Butcher. The build-out is ongoing but getting close, and even without furniture, the “shock and awe” factor of Matt Chalfant’s redesign is almost overwhelming. These uncropped photos convey some of it. Tomorrow, I’ll arrange a few compare-and-contrast photos for your enjoyment. The restaurant is hoping to open in February, 2016.
 |
| The old hotel key rack, as backing the host/hostess station. |
 |
| Parts to construct the draft beer/wine tower. |
 |
| Dining room,looking rear toward the kitchen. |
 |
| Dining area, looking toward Market Street. |
 |
| Patio with new entry (note steps descending on left). |
 |
| Patio, cleaned and refurbished. |
 |
| Reconfigured bar area. |
 |
| Bar area with corridor (left) to restrooms and patio, and basement stairs. |
 |
| Cellar drinking below the bar. |
 |
| Cellar again; draft system being installed today. |
 |
| Cellar. |























